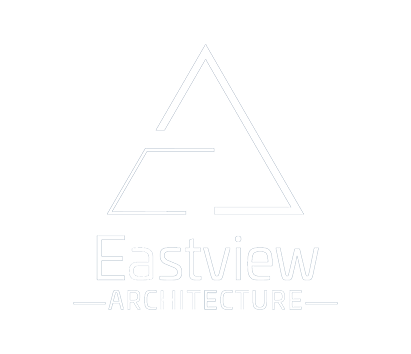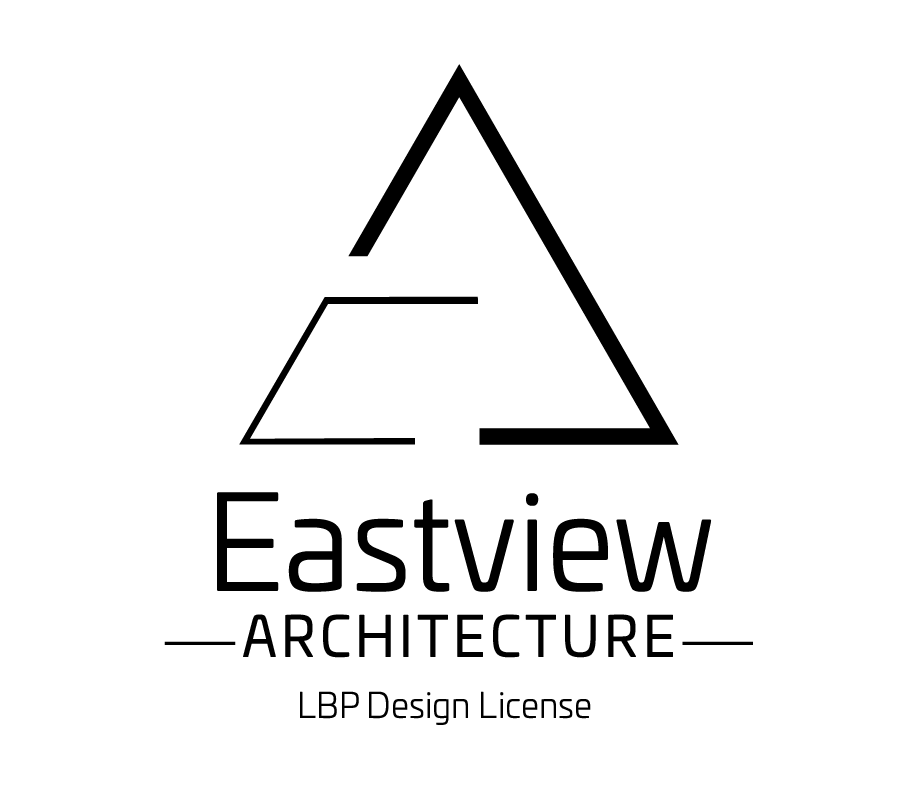Our Services
New Build
Building a new home provides an opportunity to tailor spaces according to your lifestyle and preferences. At East View Architecture, we collaborate with you to turn your vision into reality. We understand that starting from scratch can be overwhelming, so our goal is to minimize stress and maximize enjoyment while staying within your taste and budget. Our team will support you throughout the entire process, including land selection, feasibility studies, concept design, resource consents, and building consents. We believe in actively involving clients in the design process for a successful outcome.
Renovations
If you’re seeking to expand the existing footprint of your house or renovate internal spaces without altering exterior walls, East View Architecture is here to assist you. Whether you desire additional space or wish to transform your interior for various reasons, our team will conduct a site visit, carefully listen to your ideas, and engage in discussions to understand the outcomes you seek.
Bulk and location studies
For property owners, developers, and real estate agents looking to assess the potential of a development site, a bulk and location analysis is invaluable. By considering the District Plan Development Controls, we can determine the feasibility and possibilities for your site. This analysis is typically accompanied by a feasibility study. Our approach involves creating an initial layout that aligns with the Unitary Plan, taking into account factors such as vehicle maneuvering, terraced home quantity, levels, parking, floor plan approximation, home design features, and pedestrian access, all through thoughtful planning and practical considerations.
Remmedial
Recladding is often the optimal solution for addressing a leaky house. Rather than merely addressing isolated issues, a comprehensive recladding project offers the opportunity to enhance the exterior, boost market value, and safeguard against water-tightness problems. A home with updated cladding not only becomes easier to sell but also provides improved livability. One of the many advantages of recladding is the ability to address concealed areas that are typically inaccessible. During the recladding process, underlying damage to the frame, floors, or linings may become apparent. Moreover, recladding allows professionals to bring your home up to code or incorporate a cavity system without the need for extensive and labor-intensive work to expose these areas.
Terrace housing
Terraced housing, also known as row housing, refers to individual homes that are typically connected on two sides by a shared party wall. In contrast, semi-detached and end-of-terrace homes are only connected on one side.
Terraced housing allows for a higher density of housing compared to detached homes. It is well-suited for urban areas with convenient access to local amenities and public transportation, and can be integrated alongside other residential buildings.
Semi-detached homes, also called duplexes, can be found in both urban and suburban areas.
When planning terraced homes, careful consideration is needed to address issues related to access and privacy due to the smaller site sizes. Properly designed and constructed terraced housing can offer more affordable living options compared to detached homes and contribute to the development of vibrant and secure neighborhoods.
Commercial
A multi-story building that is primarily used for residential purposes and has separate residential units (apartments), on all or most levels, is referred to as a “apartment building.” The ground and lower floors of apartment buildings may house commercial functions in specific places, such as town and metro centres.
The horizontal division of residential units among different floors is one of the essential aspects that characterise apartment buildings. Apartment buildings can be distinguished from terraced homes by the fact that party walls that are vertical separate the residential units in terraced homes.
Although there is a horizontal separation between apartments, a single apartment can be set up on more than one floor.
Apartments may share parking spaces and outdoor areas. Often, a basement or other underground space serves as the building’s car parking.
Building and Resource Consent
Building and Resource Consent Allow our proficient team to take charge of the entire process – from preparation and submission to adept management – for both Resource Consents and Building Consents.
Building Consent In accordance with the Building Act 2004, all activities involving construction, alteration, demolition, and maintenance of both new and existing structures are obligated to align with prescribed code requirements. We are here to offer our support by aiding you in the application process and overseeing it after submission to the pertinent authorities.
Resource Consent Distinguishing itself from a Building Consent, a Resource Consent addresses requests that may not have a definitive stance within council regulations. Its widespread application arises from its ability to empower councils to authorize land and water use, while also exerting control over activities such as waste disposal, contaminant management, and coastal land utilization.
Guided by the Resource Management Act, city and district councils have the authority to formulate region-specific or district-specific plans. These plans, tailored to local contexts, encompass a range of considerations, including potential noise levels, odors, and even the glare stemming from construction activities. While some locations may not necessitate a Resource Consent, it remains a prerequisite for the majority.
To find out if you need help applying for a Resource Consent as well as a Building Consent, get in touch with us today.


